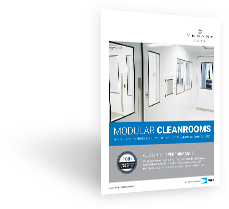Cleanroom manufacturer
Why Mecart? You will get a state-of-the-art, fairly priced cleanroom that will meet or exceed all of your requirements and expectations.
Why Mecart? You will get a state-of-the-art, fairly priced cleanroom that will meet or exceed all of your requirements and expectations.
MECART can cover every aspect of your project. MECART’s in-house team of engineers, architects, and technicians are with you from the very start to understand and determine your specific needs and requirements, up until commissioning and validation of your cleanroom.
MECART cleanrooms are designed to be fully independent from the main building. The roof’s structural capacity allows for direct installation of equipment and supports maintenance staff for a truly walkable ceiling. Mechanical and electrical utilities are built into the panels.
MECART cleanrooms are designed and installed to meet all applicable regulations: FDA, GMP, ISO and USP. With its integrated approach, proven design and track record, MECART is able to guarantee the compliance and performance of every cleanroom it delivers.
Our panels are easy to clean and long-lasting. All components are of the highest quality. Our modular cleanrooms are true assets that you can rent, sell, relocate, or easily modify if required. Their distinctive architectural design and high-tech look will motivate your employees and impress your customers and visitors.
Charles manages our cleanroom business in the US. After attending the United States Military Academy (West Point) and serving in the US Army, he held a variety of roles spanning semiconductor manufacturing, laboratory equipment and chemical sales and service, and logistics.
CONTACT CHARLES

We ship and install throughout the USAand throughout the world.